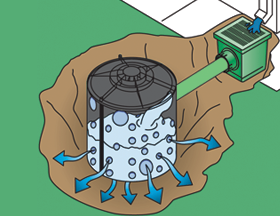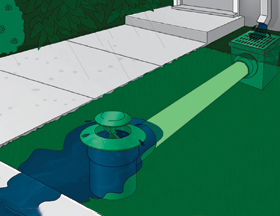
The basics of surface drainage should be learned from the golf course industry. Golf course grounds managers understand the principles of water control and water management better than most anyone. Understanding these principles will help you complete your drainage project efficiently and professionally and will aid you when installing any kind of drainage system.
Poor drainage causes obvious problems: standing water, foul odor, insects, diseased or dying plants, mud, ruined turf, and basement water. Planning and installing suitable drainage will solve these problems and prevent the site from turning into a maintenance nightmare during storms and rainy seasons.
The first step you should take when planning a drainage system is to control hard surface runoff and then identify low spots in the landscape. If obvious low spots exist on the property, the water must have a way to exit those areas. If you don’t install drainage, a puddle probably will develop whenever it rains.
During a one-inch rain, 1,250 gallons of water falls on the roof of a 2,000-square-foot house. Without proper grading, gutters, and downspouts, some of this water flows into your basement. To waterproof your foundation you must first manage the source of the water. Rain and rain runoff is often the source of wet basements and foundation repairs.
 To prevent water from leaking through your basement, look to gutters as your first line of defense. While gutters with downspout systems protect your house from rainwater and snowmelt, they can also compound surface drainage problems by concentrating runoff near its foundation. This water must be moved at least 10’ away from the foundation to help prevent wet basement or foundation repairs. Downspouts can be directed into a catch basin or drainpipe system as well to get water further away if necessary.
To prevent water from leaking through your basement, look to gutters as your first line of defense. While gutters with downspout systems protect your house from rainwater and snowmelt, they can also compound surface drainage problems by concentrating runoff near its foundation. This water must be moved at least 10’ away from the foundation to help prevent wet basement or foundation repairs. Downspouts can be directed into a catch basin or drainpipe system as well to get water further away if necessary.
Water should be carried through a solid drain pipe to a dry well, daylight or to a pop-up emitter. Years ago, dry wells were old 55-gallon oil drums with holes punched in them. From the start, these were doomed to fail as they rusted and collapsed. Today’s recycled plastic dry wells are easy to handle and work efficiently on many drainage problems.
 The same type of system should be used for sump pump outlets. A sump pump installation is never complete until the water is directed away from the foundation so that it will not have to be pumped out of your basement again. The sump pump discharge line should be drained to a 3” or 4” solid line that is buried, and then either run to daylight or to a pop-up emitter. It is very important for this discharge line to empty to a larger pipe as soon as possible, so as to not create back pressure on the sump pump.
The same type of system should be used for sump pump outlets. A sump pump installation is never complete until the water is directed away from the foundation so that it will not have to be pumped out of your basement again. The sump pump discharge line should be drained to a 3” or 4” solid line that is buried, and then either run to daylight or to a pop-up emitter. It is very important for this discharge line to empty to a larger pipe as soon as possible, so as to not create back pressure on the sump pump.
Making sure the ground closest to your foundation is graded away from the home is also very important. When regarding this area be sure to use clay soil instead of mulch or other loose material. Water wicks directly down through mulch opposed to running off away from your basement. Clear away sod and plantings, then you can gently build up the soil to slope away from the foundation. The 10 feet of ground closest to the house should slope at least six inches downward to keep water from seeping into the basement or flooding landscaping.
For problems with consistently wet areas, dry wells and catch basins can also be used. Buried dry wells give this collecting water a place to go and can even be used with a drain pipe system to move the water to dryer areas.
Swales are designed to slow and capture runoff by spreading it horizontally across the landscape, facilitating runoff, and absorption into the soil. This type of swale is created by digging a ditch on contour and piling the dirt on the downhill side of the ditch to create a berm. In dry climates, vegetation along the swale can benefit from the concentration of runoff. While swales can be very useful, they can also be unattractive or cause mowing issues.
Surface drainage is the single most important application of foundation waterproofing. Unless you have an underground spring or an unusually high water table, the surface drainage portion of your waterproofing system needs to control the greatest amount of water.
A French drain, drain tile or perimeter drain is a depression covered with gravel that redirects surface and groundwater away from a wet area. A French drain usually has drain pipes along the bottom to quickly move water that seeps down through the upper layer of gravel or rock. French drains are common drainage systems, primarily used to prevent ground and surface water from penetrating or damaging building foundations. The French drain technique may be used to distribute water, such as that which flows from behind retaining walls to relieve groundwater
Keep your basement dry with a surface drainage system by WCI Basement Repairs. We are your experts in basement waterproofing in IA.